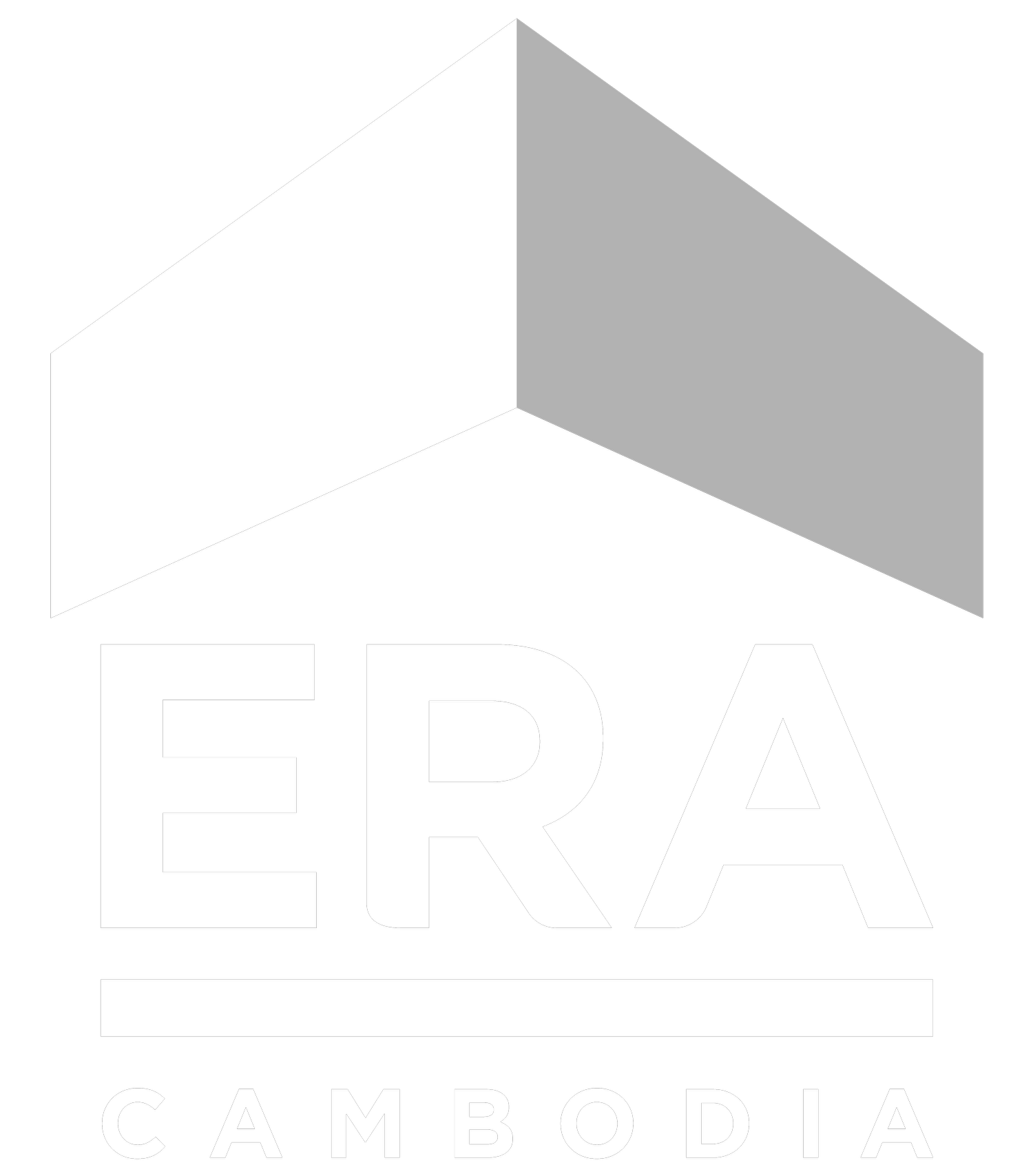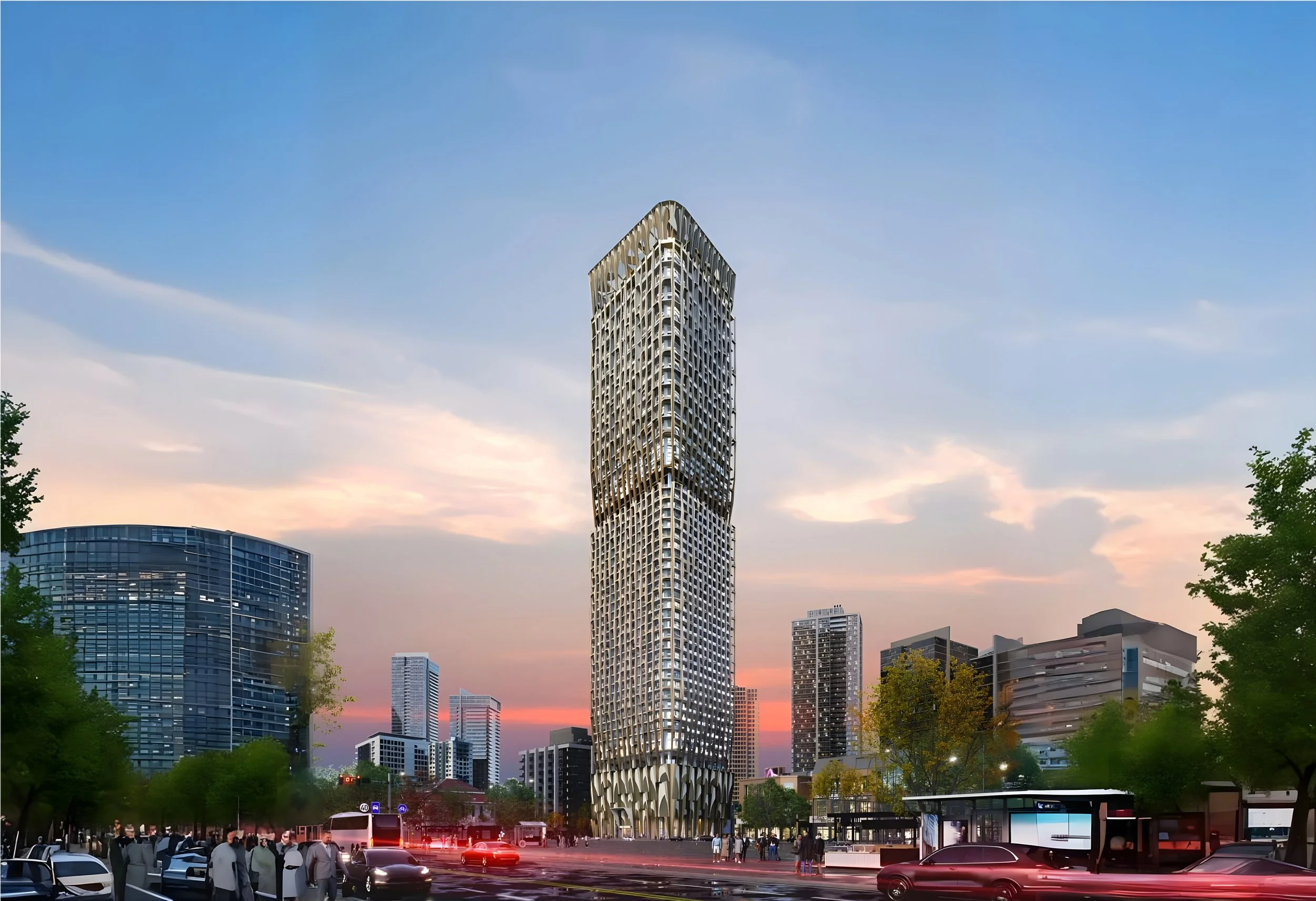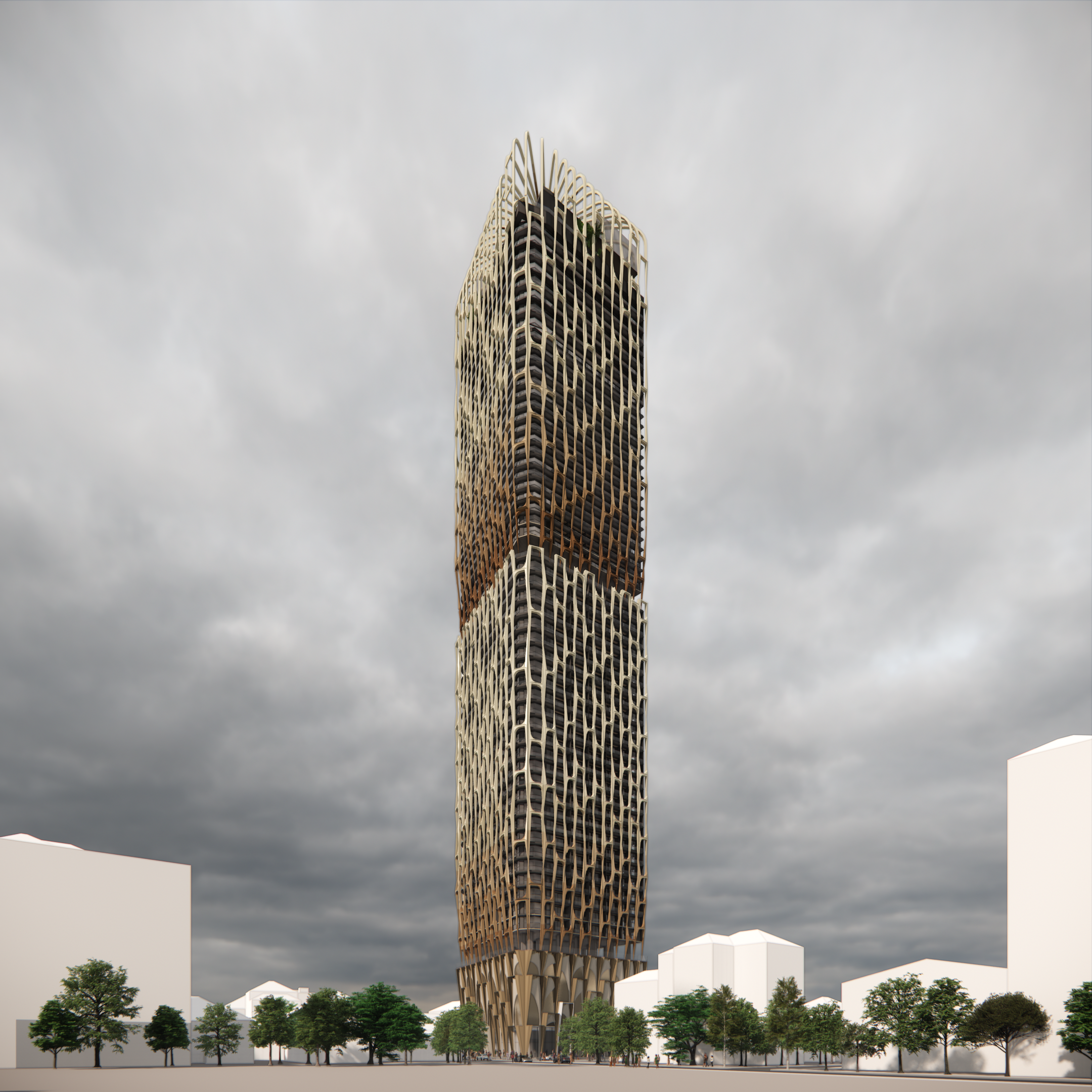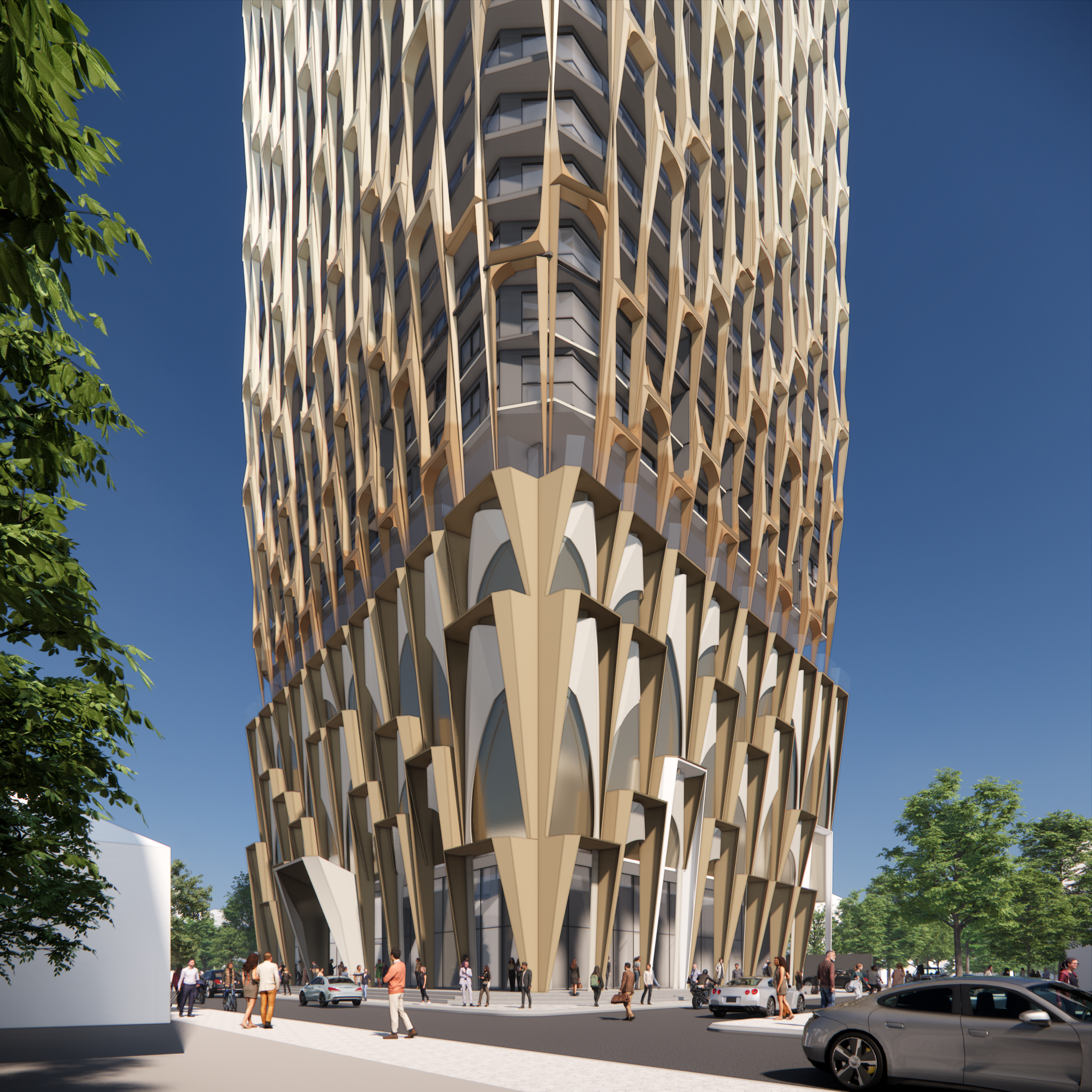TIME SQUARE 7
TYPE
Residential Condominium
LOCATION
Toul Kork, Phnom Penh
DEVELOPER
MEGAKIM WORLD CORP LTD.
TENURE
Freehold
COMPLETETION
Q2-2028
TOTAL FLOOR
47 Floors
TOTAL UNIT
700 Units
STARTING PRICE
$ 39,900
Unit Types
K,L,M,N,O,P
1 Bedroom
1 Bath
40 SQM
$ 39,900
J,Q,R
1 Bedroom
1 Bath
47 SQM
$ 52,000
G,H,S,T,U,V
1 Bedroom
1 Bath
60 SQM
$ 57,500
F
1 Bedroom
1 Bath
60 SQM
$ 57,500
B,C,D,E
2 Bedroom
2 Bath
76 SQM
$ 74,000
A
3 Bedroom
2 Bath
100 SQM
$ 93,000
I
3 Bedroom
2 Bath
100 SQM
$ 93,000
K,L,M,N,O,P
Duplex 1 Bedroom
2 Bath
60 SQM
$ 73,700
J,Q
Duplex 1 Bedroom
2 Bath
70 SQM
$ 92,500
F,G,T,H,U,V
Duplex 2 Bedroom
2 Bath
100 SQM
$ 124,000
B,C,D,E
Duplex 3 Bedroom
3 Bath
130 SQM
$ 167,000
I,Z
Duplex 4 Bedroom
3 Bath
160 SQM
$ 200,000
A
Duplex 4 Bedroom
3 Bath
160 SQM
$ 200,000
Embassies
International NGOs
Restaurants
Café
Marts
Malls
AMENITIES SURROUNDING
Hospital/clinics
International schools
Banks/ATM
Nightlife/entertainment
Gym/sport
Hotel
Time Square 7 is another ambitious luxury condominium project by Megakim World Corp. Ltd., a well-known Taiwanese developer with a strong reputation for successful developments in Phnom Penh, Cambodia. Situated in the desirable Toul Kork district, Time Square 7 aims to offer a modern, upscale living experience combined with significant investment potential.Here's a detailed description of Time Square 7:Location:Located in the Toul Kork district (specifically Boeung Kak 1), one of Phnom Penh's rapidly developing and most sought-after neighborhoods.This area is popular among both locals and expatriates due to its vibrant mix of residential and commercial attractions.Residents enjoy easy access to major shopping centers like TK Avenue, Fun Mall, and AEON Mall Sen Sok City, as well as a variety of restaurants, cafes, international schools (e.g., Paragon International University, Western International School), and other essential services.The location provides convenient connectivity to the city center and other key areas.
Building and Units:A towering 49-story building (47 above ground, 2 basement levels), making it a prominent feature in the Toul Kork skyline.Comprises approximately 700 units, offering a diverse range of living spaces.Unit Types:Flat Units (8th – 33rd Floor, 3.1m high ceiling):1-Bedroom: 40 sqm (gross), 47 sqm (gross), 60 sqm (gross)2-Bedroom: 76 sqm (gross)3-Bedroom: 100 sqm (gross)
Duplex/Loft Units (35th – 47th Floor, 5.5m high ceiling):1-Bedroom Loft: 60 sqm (gross), 70 sqm (gross)2-Bedroom Duplex: 100 sqm (gross)3-Bedroom Duplex: 130 sqm (gross)4-Bedroom Duplex: 160 sqm (gross)
Units are delivered in a finished condition, typically including kitchen (IH burner, range hood, sink cabinet), bathroom (basin, toilet, shower set), lighting, flooring, and air conditioning.Ownership type is Strata Title (Freehold), providing secure and legally recognized ownership for both local and foreign buyers.
Amenities and Facilities: Time Square 7 boasts an extensive array of amenities spread across various floors, designed to cater to a luxurious and convenient lifestyle:Ground Floor: Lobby and Commercial Retail Area.Parking Levels (B1-B2, 2F-7F): Multi-level car and motorbike parking.7th Floor: Lap Pool, Kid's Area, Jogging Track, BBQ Yard Pavilion, Green Gardens, and Co-Kitchen Glass House.34th Floor (Time Square Club): A dedicated entertainment zone featuring Bowling Lanes, Game Lounge, Cigar Lounge, Poker Room, KTV Room, Cinema, Banquet Zone, Bistro Lounge, Basketball, and Dart Board.48th Floor: Infinity Pool, Sky Gym, Boxing Studio, Training Studio, Sky Theatre, and Sky Patio/Sunken Lounge.49th Floor: High Ground Sky Lounge/Skybar Lounge, offering breathtaking city views.Connectivity: Seven high-speed elevators ensure ultimate accessibility throughout the building.Security: 24/7 security system with guards, alarm system, fire alarm, fire sprinkler system, and video security.Other Facilities: Backup electricity/generator, common areas, property management.
Investment Potential:Positioned as a prime investment opportunity, Time Square 7 offers competitive pricing (starting from around $1,000 per sqm) and is located in a rapidly appreciating area.The developer, Megakim World Corp., has a strong track record of sold-out projects with proven capital appreciation and rental returns.Flexible payment plans are often available, including low initial deposits (e.g., $500) and interest-free installment options for up to 40 months, along with developer-provided loans at competitive interest rates for the final payment.Toul Kork's ongoing development and popularity among expatriates contribute to strong rental demand and potential for high rental yields.
Completion Date:The estimated completion date for Time Square 7 is late 2027 or early 2028.
In summary, Time Square 7 is designed to be a landmark residential development in Toul Kork, offering a blend of modern luxury, comprehensive amenities, a strategic location, and attractive investment prospects in Phnom Penh's booming real estate market.























