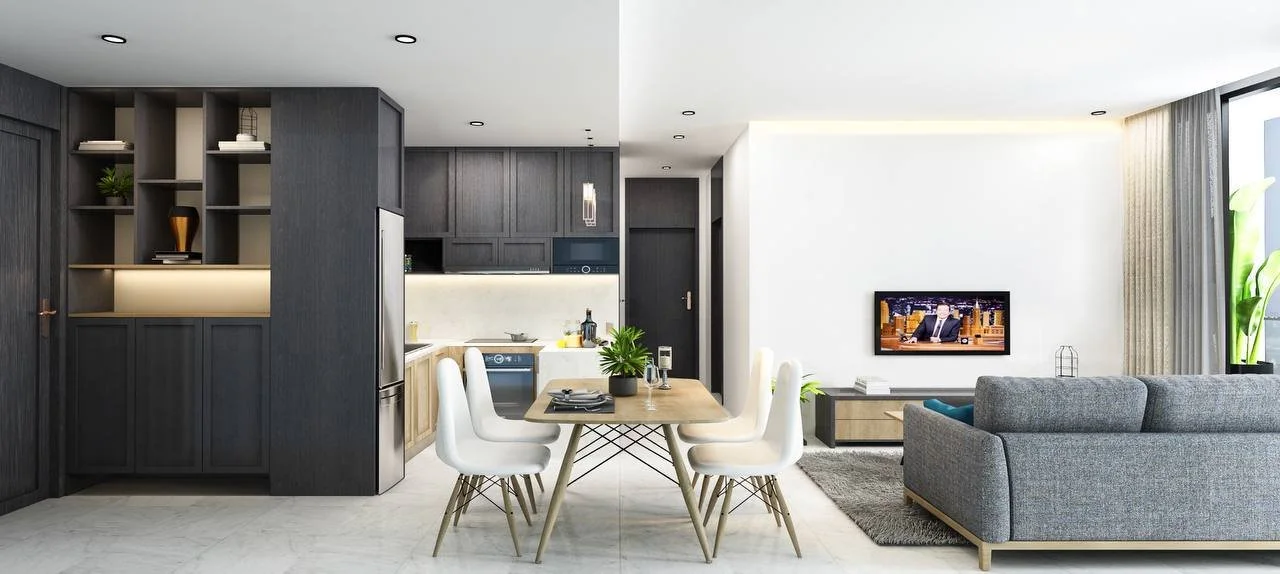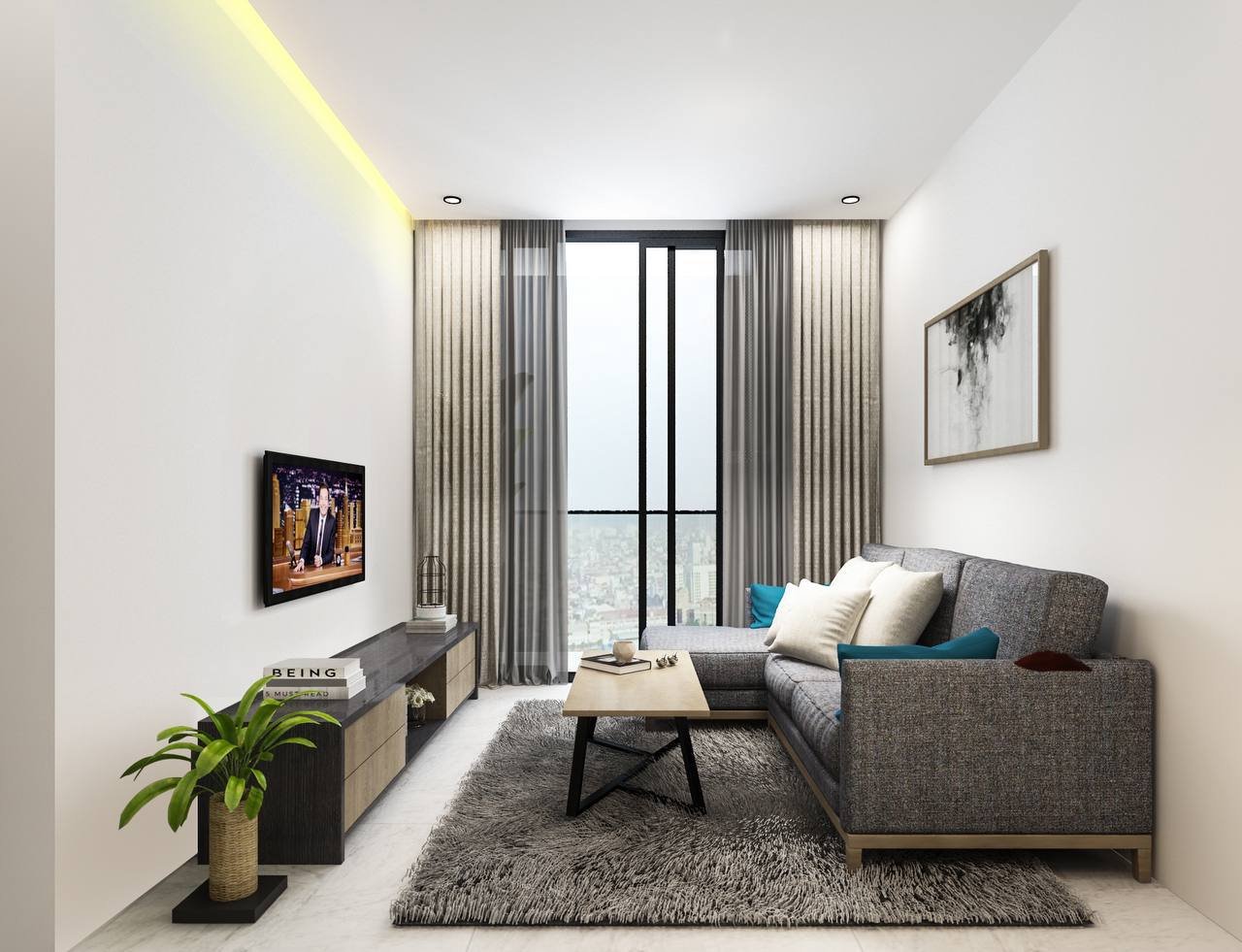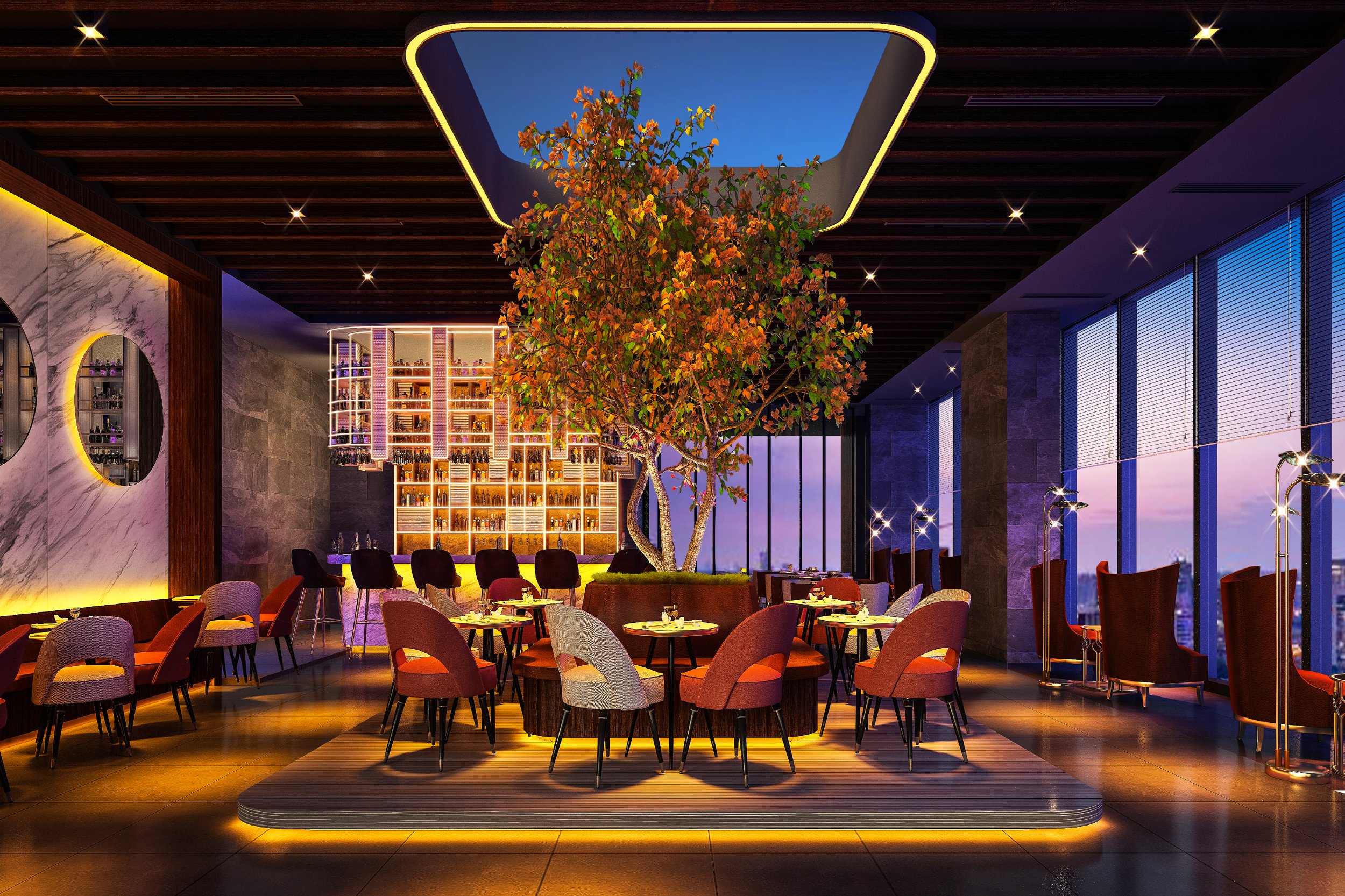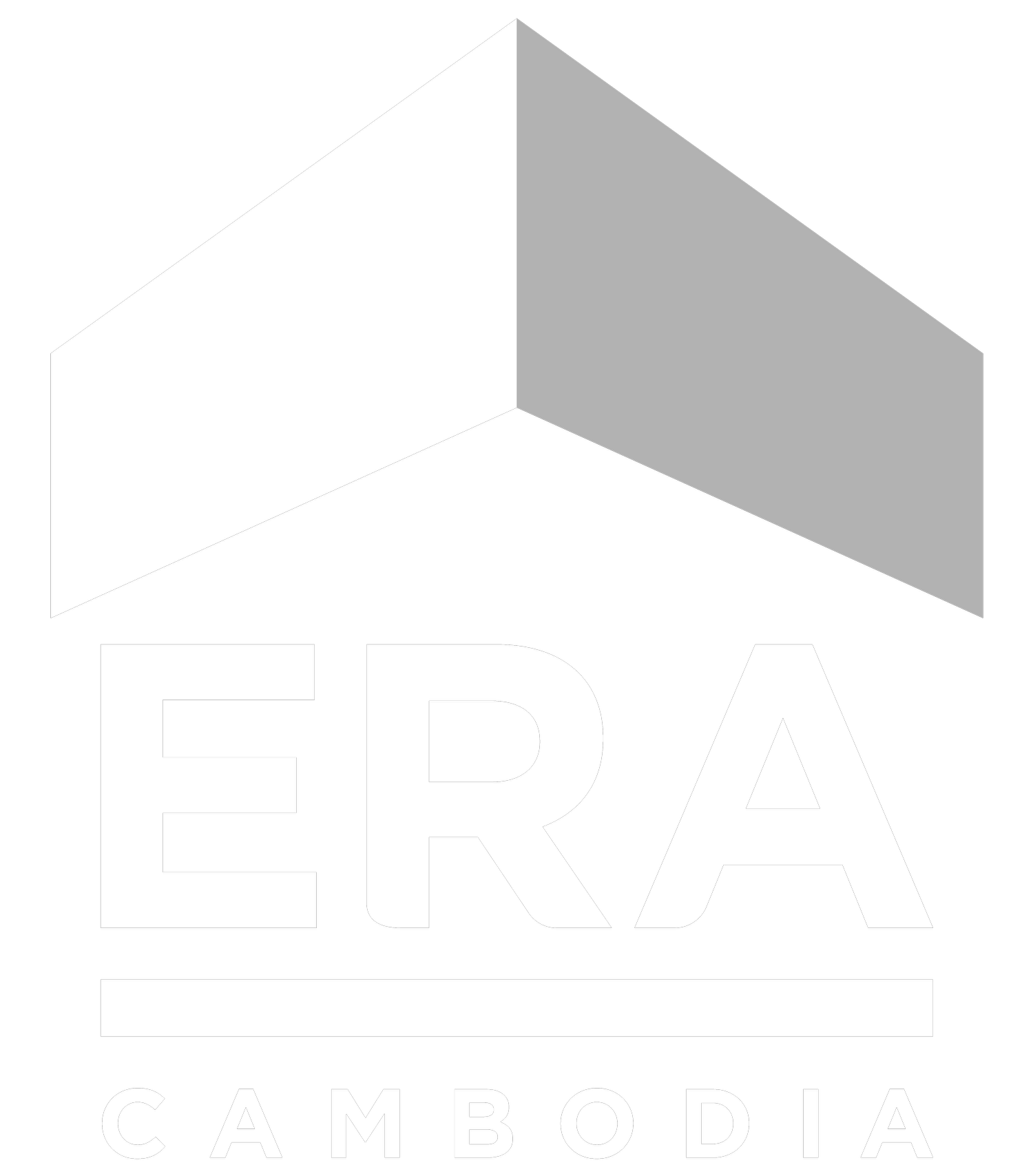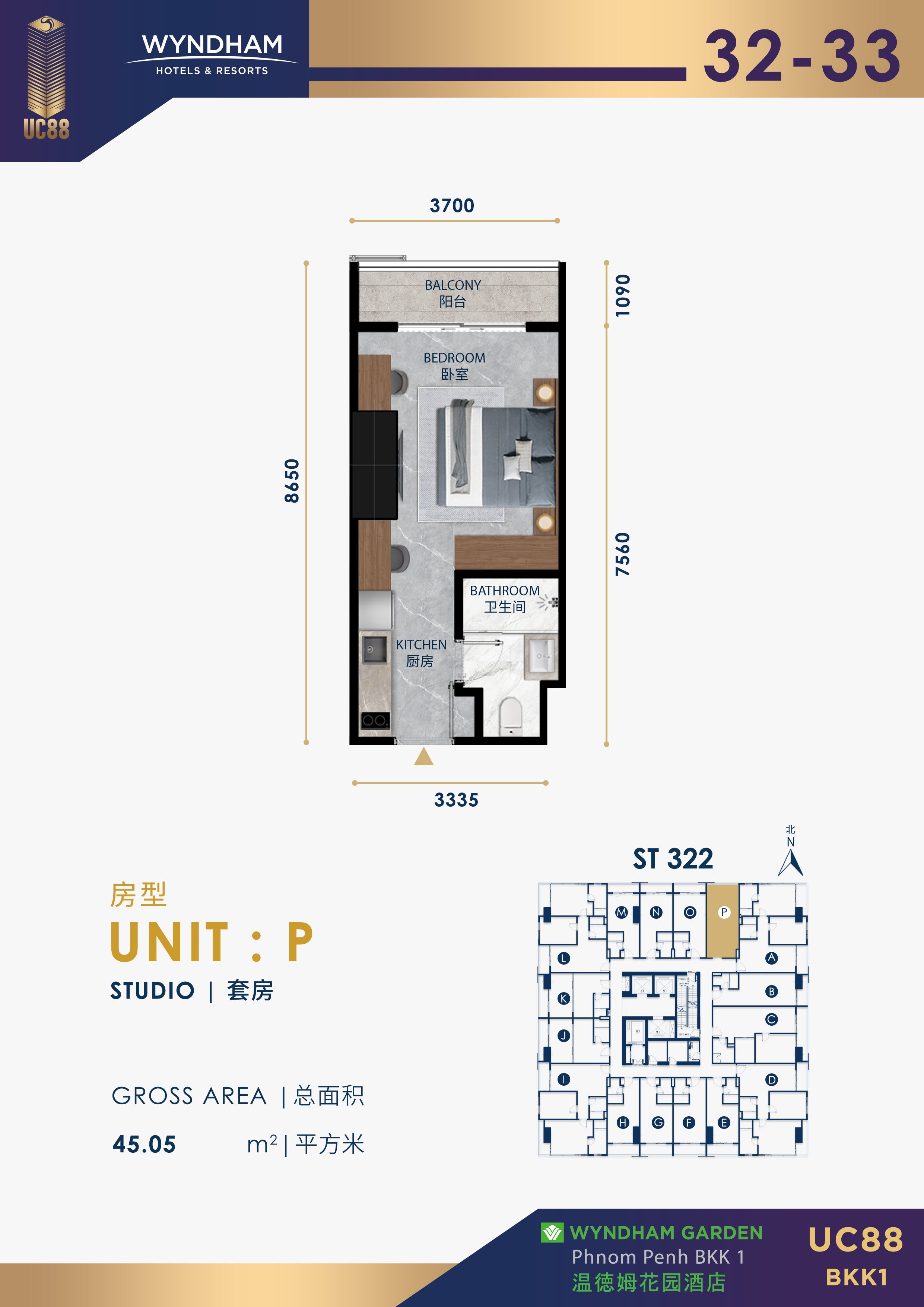UC88 WYNDHAM GARDEN BKK1
TYPE
Hotel & Residential
LOCATION
St.322, BKK1, Phnom Penh
DEVELOPER
CHHUN SAMBATH DEVELOPMENT CO., LTD
TENURE
Freehold
COMPLETION
Q2-2026
TOTAL FLOOR
46 Floors
TOTAL UNIT
459 units
STARTING PRICE
$ 130,000
CONDO UNIT
UNIT A
2 Bedroom
2 Bath
115.84 SQM
$ 340,000
UNIT B
Studio
1 Bath
57.95 SQM
$ 155,000
UNIT C
1+1 Bedroom
99.50 SQM
1 Bath
$ 250,000
UNIT D
2 Bedroom
2 Bath
119.03 SQM
$ 450,000
UNIT E & H
Studio
1 Bath
46.85 SQM
$ 140,000
UNIT F & G
Studio
1 Bath
47.82SQM
$ 140,000
UNIT I
2 Bedroom
2 Bath
116.82 SQM
$ 355,000
UNIT J & K
1 Bedroom
1 Bath
59.39 SQM
$ 178,000
UNIT L
2 Bedroom
2 Bath
113.74 SQM
$ 340,000
UNIT M
Studio
1 Bath
44.96SQM
PENTHOUSE UNIT
$ 136,000
UNIT N & O
Studio
1 Bath
45.89 SQM
$ 137,000
UNIT P
Studio
1 Bath
45.05 SQM
$ 136,000
PENTHOUSE A
3 Bedroom
5 Bath
274.2 SQM
$ 950,000
PENTHOUSE B
3 Bedroom
5 Bath
276 SQM
$ 960,000
PENTHOUSE C
3 Bedroom
5 Bath
270 SQM
$ 930,000
PENTHOUSE D
4 Bedroom
6 Bath
321.4 SQM
$ 1.1M
HOTEL UNIT
UNIT B & K
1 Bedroom
1 Bath
49.19 SQM
N/A
UNIT C & J
2 Bedroom
1 Bath
48.43 SQM
N/A
UNIT D & I
2 Bedroom
1 Bath
54.36 SQM
N/A
UNIT F & G
1 Bedroom
1 Bath
58.78 SQM
N/A
AMENITIES SURROUNDING
Embassies
International NGOs
Restaurants
Café
Marts
Malls
Hospital/clinics
International schools
Banks/ATM
Nightlife/entertainment
Gym/sport
Hotel
UC88 Tower is a distinctive mixed-use development in the highly coveted Boeung Keng Kang 1 (BKK1) district of Phnom Penh, Cambodia. Developed by Chhun Sambath Development Co., Ltd., a subsidiary of the local UC Group, UC88 is designed to offer a blend of innovative commercial spaces and premium residential living, all within a prime and accessible location.Here's a detailed description of UC88 Tower:Location:BKK1 Prime Address: Situated on Street 322 in BKK1, often referred to as the "Paris of the East" and the heart of Phnom Penh's business, commercial, and diplomatic activities.Connectivity: Offers excellent connectivity to major thoroughfares like Monivong Boulevard, making it easy to reach key areas of the city.Neighborhood Amenities: Surrounded by a wealth of amenities including international schools, embassies, high-end restaurants, trendy cafes, supermarkets (like Thai Huot Market), and various other conveniences.
Concept and Design:Mixed-Use Innovation: UC88 Tower stands out for its integrated concept, combining "Google-styled innovative offices" (from 5th to 29th floor) with "premium residential spaces" (from the 26th/30th floor upwards, with penthouses on the top floors).Architectural Creativity: The building boasts architectural creativity, aiming for a distinctive presence in the BKK1 skyline.Smart and Flexible Spaces: The office spaces are designed to be smart and open, incorporating elements of sports, leisure, and personal lifestyles to provide a comfortable and productive work environment. The residential units also emphasize modern design and smart features.Managed by Wyndham Garden: Some sources indicate a partnership with the internationally recognized Wyndham Garden brand for property management, which adds a layer of quality and service.
Building and Units:Height: A 42 to 49-story (sources vary slightly) high-rise, contributing significantly to Phnom Penh's urban landscape.Total Units: Contains approximately 350 residential units, in addition to its commercial office spaces.Office Space (Lohas Office):Designed with a generous 3.8-meter floor height.Sizes typically range from 35 to 77 sqm.Can be configured for independent executive offices or flexible collaborative spaces.
Residential Units:Unit Types: Offers Studio, 1-Bedroom, and 2-Bedroom configurations.Sizes: Residential units range from approximately 44 sqm to 116 sqm.Design Styles: Units are uniquely designed based on four distinct styles: American minimalist, industrial, modern, and Nordic, allowing residents to choose based on their preferences.Furnishing: Apartments come equipped with complete kitchen appliances and are often delivered fully furnished or with quality finishes.Smart Home Technology: UC88 incorporates cutting-edge smart home features for enhanced convenience and efficiency.
Ownership: All units are offered with Freehold (Hard Title) ownership, providing secure and lasting legal tenure.
Amenities and Facilities: UC88 Tower offers a range of high-end amenities, particularly on its upper floors, to enhance the living and working experience:Rooftop/Top Floor Facilities:Infinity Pool: Offers stunning panoramic city views.Jacuzzi and Open-air Hot-spring Bath.Sauna Room.Sky Gym: Fully equipped fitness center.Sky Bar and Outdoor Recreational Area: Ideal for relaxation and enjoying sunsets over BKK1.
Other Facilities:Business-Class Lobby: Features separate entrances and exits, with high-tech access control systems (face recognition, QR code scanning).Commercial Areas: Includes coffee shops, printing shops, and an "unmanned (smart) convenient store" within the building.Meeting Rooms and Function Rooms.Multi-level covered car parking (B1-B3, 2F-4F).24/7 security with guards, alarm systems, fire alarms, fire sprinkler systems, and video security.Backup Electricity / Generator.High-speed Lifts/Elevators.
Investment Potential:Prime Location: BKK1 is consistently a high-demand area for both residential and commercial properties, ensuring strong rental potential and capital appreciation.Guaranteed Rental Return (GRR): UC88 Tower has offered attractive GRR options, with 6% for 10 years . This provides a stable income stream for investors.Developer Reputation: Chhun Sambath Development Co., Ltd. (UC Group) has a track record of successful projects in BKK1, adding credibility to the development.Wyndham Garden Partnership: The involvement of an international hospitality brand like Wyndham Garden can enhance rental appeal and property value.Competitive Pricing and Flexible Plans: Offers competitive starting prices and flexible payment plans, including interest-free installments, making it accessible to a wider range of investors.
Completion Status:UC88 Tower had its topping-out ceremony in November 2023.The expected completion and handover date has been cited as December 2024, Q1 2025, or October 2025 by various sources.Given the current date (May 2025), it is highly likely that UC88 Tower is very close to completion or is already in the process of handover and becoming operational. Some listings indicate units were completed in January 2022 or 2023 for certain types, suggesting a phased or progressive completion.
In summary, UC88 Tower is a cutting-edge mixed-use development in Phnom Penh's most sought-after district, offering a compelling combination of luxurious residential units, innovative office spaces, comprehensive high-end amenities, and strong investment potential, backed by a reputable local developer and potentially an international hospitality brand.
















