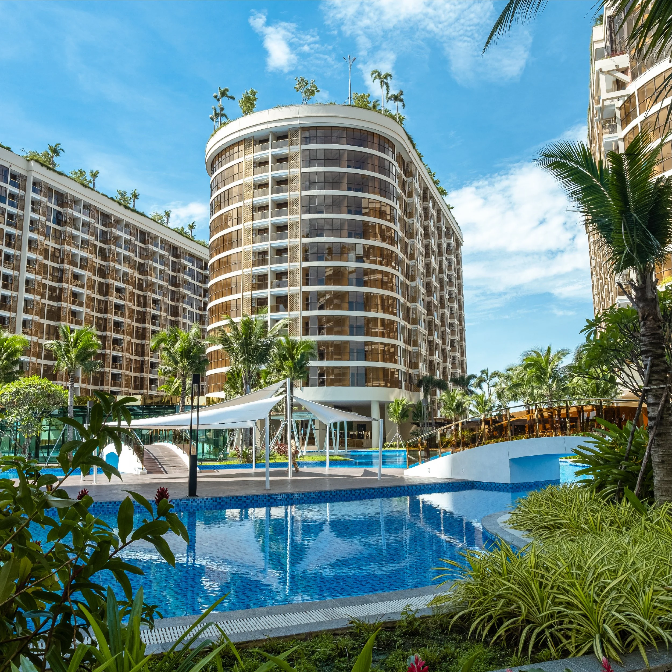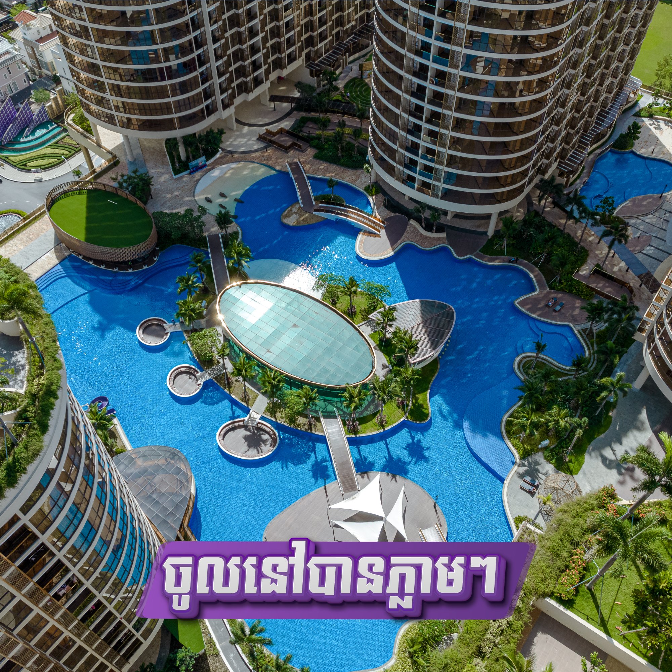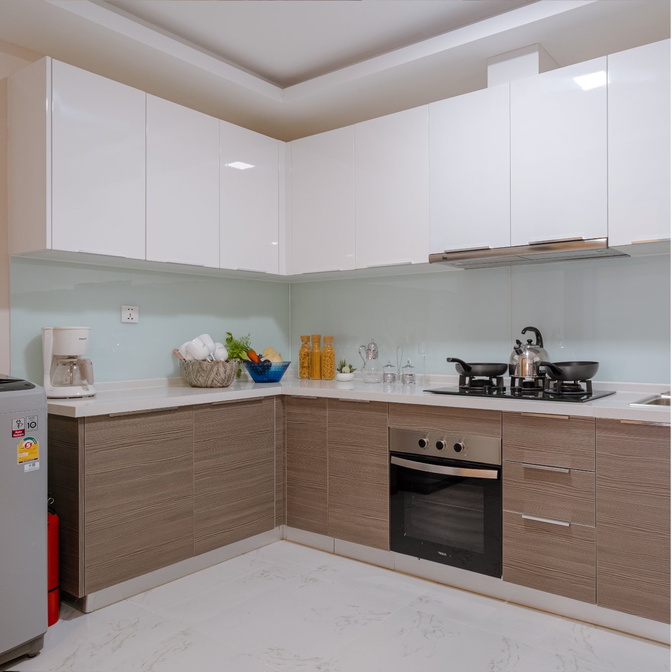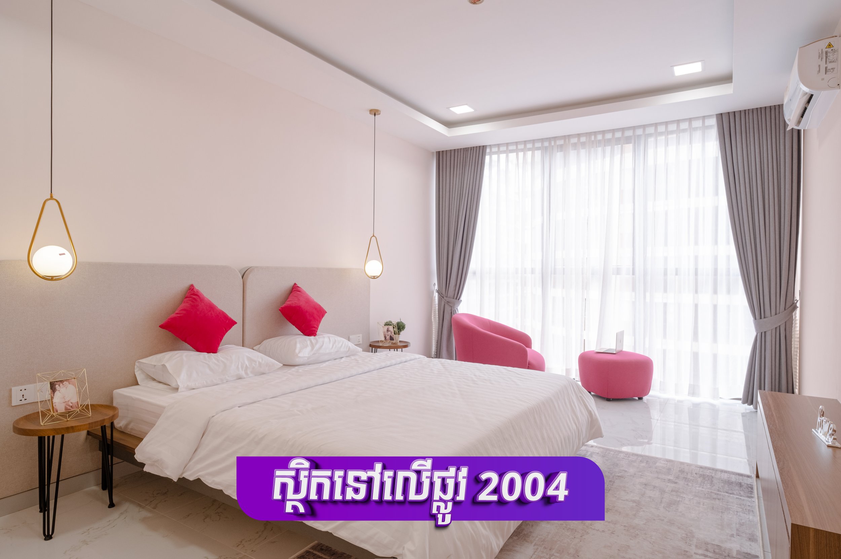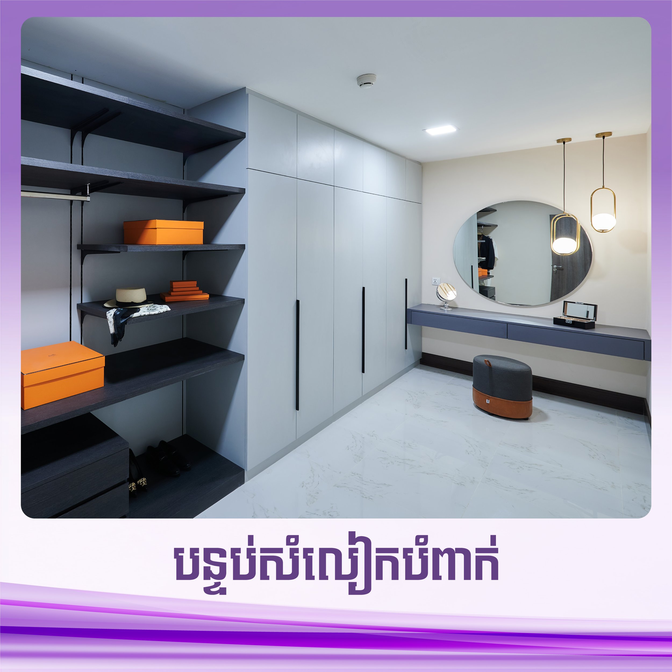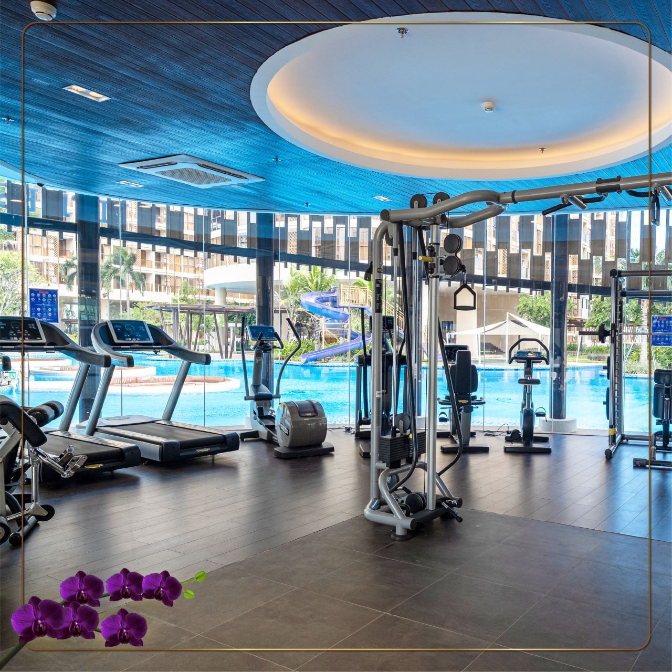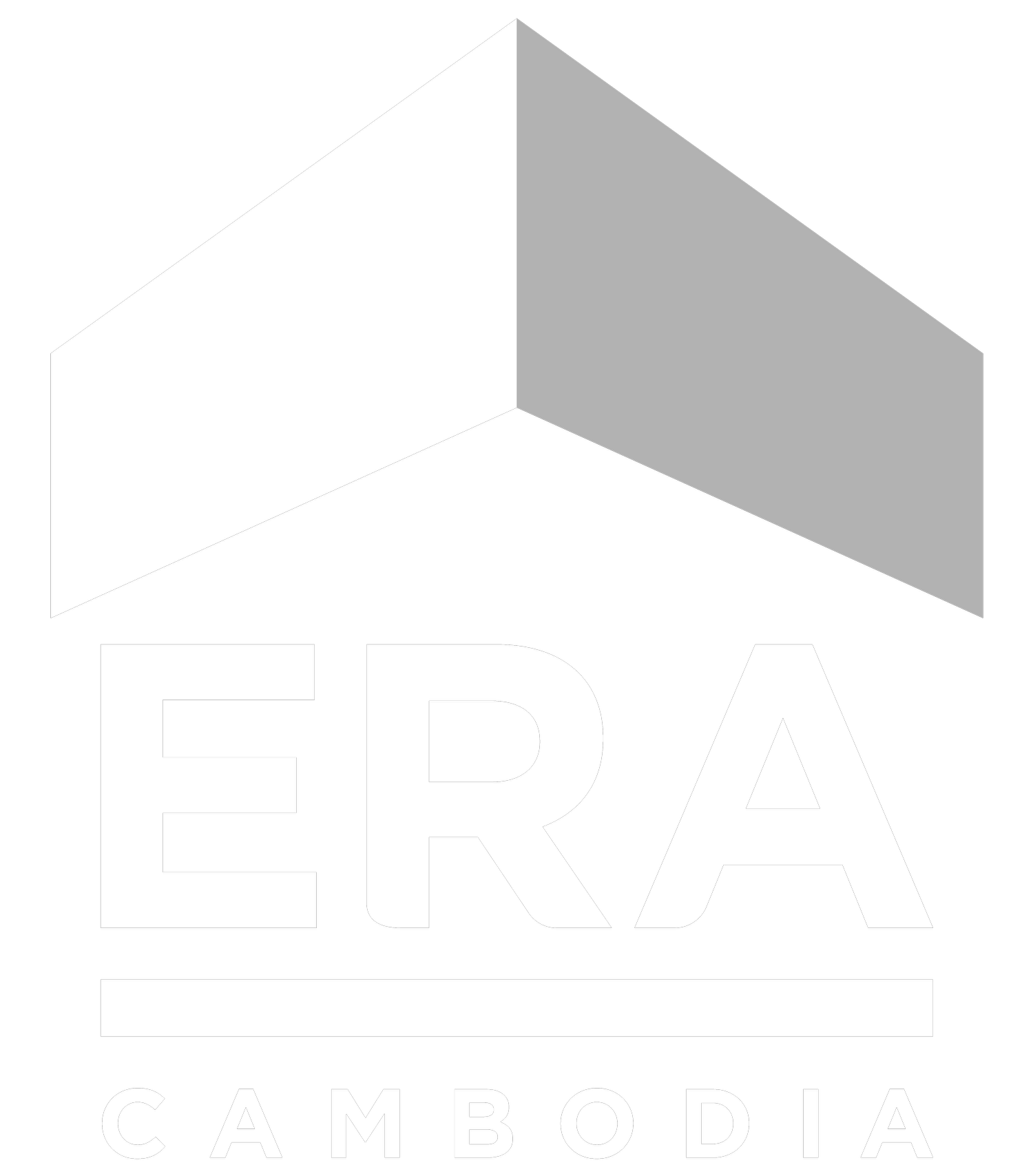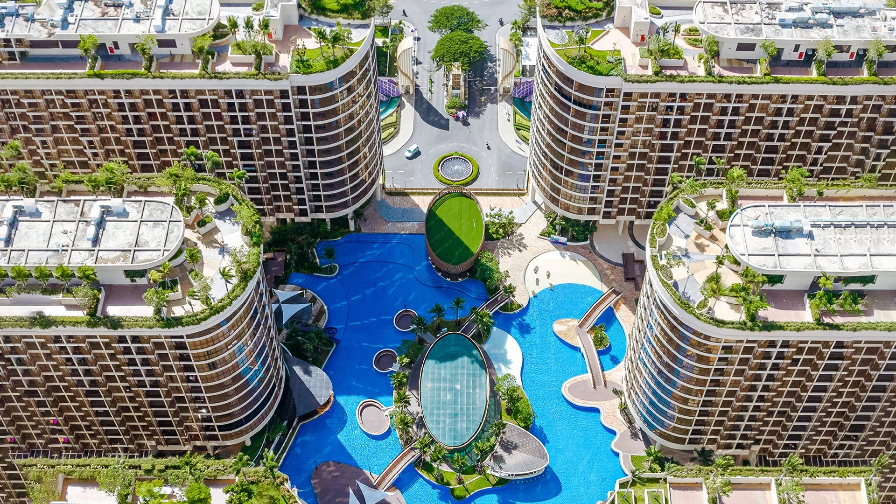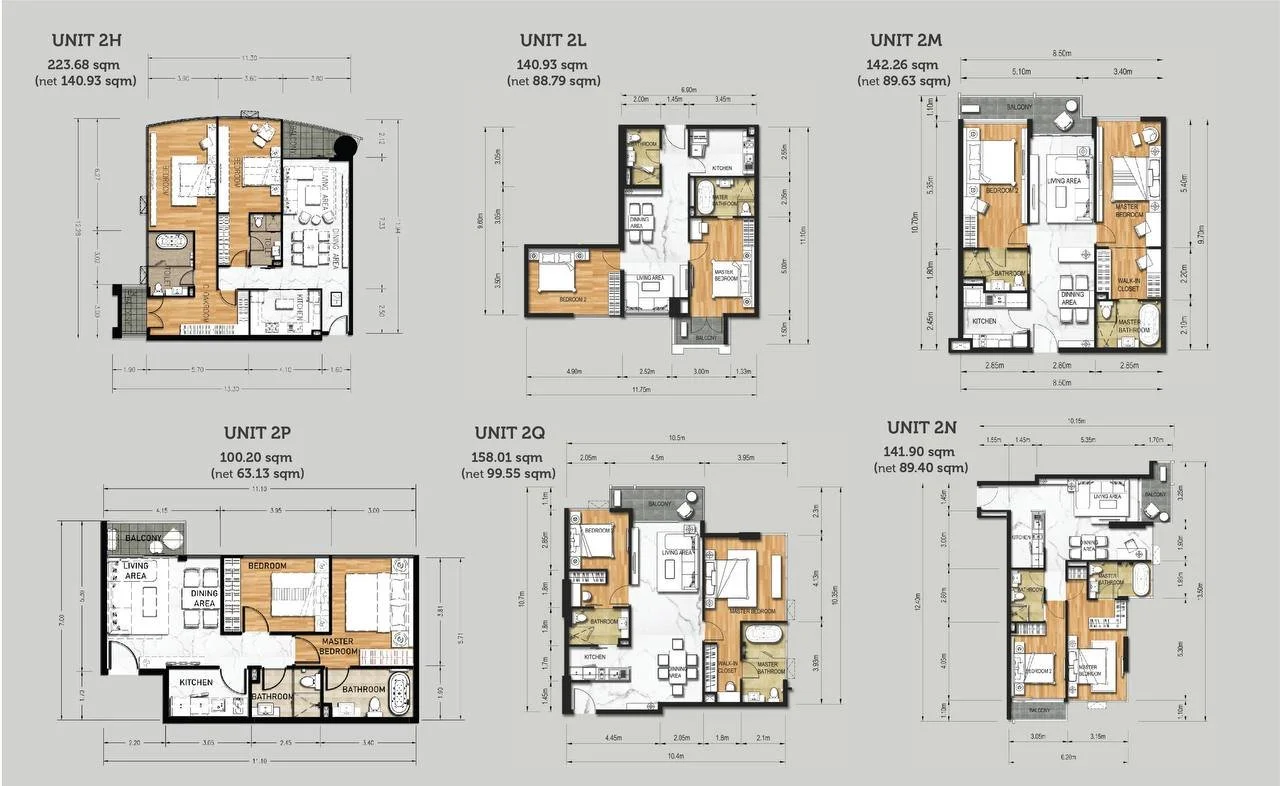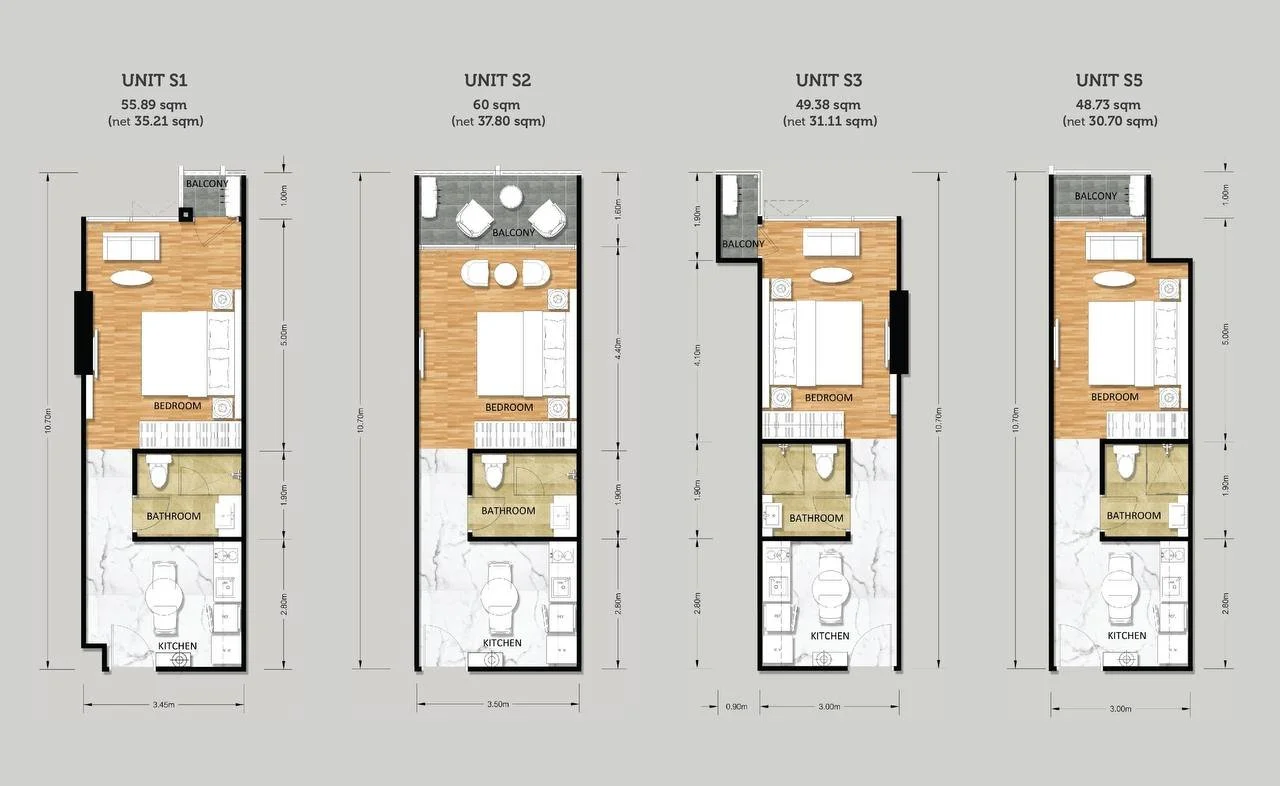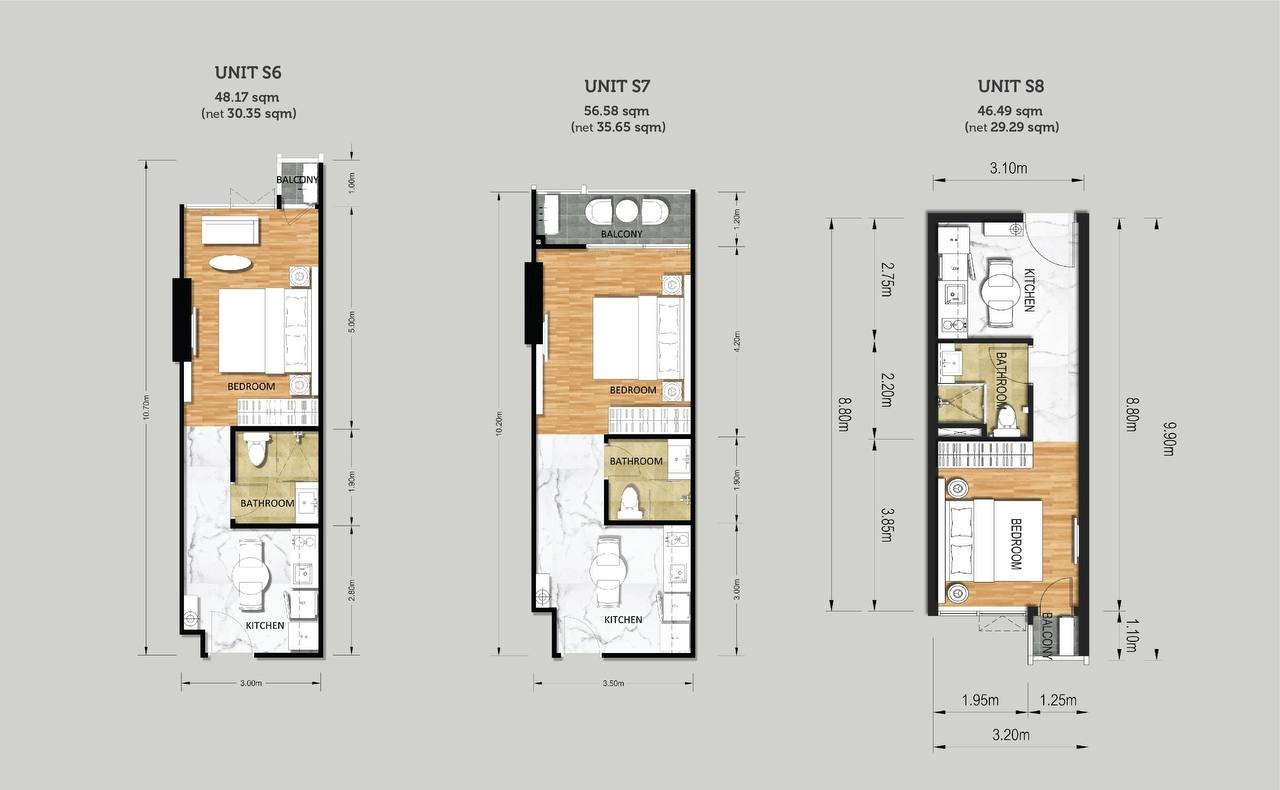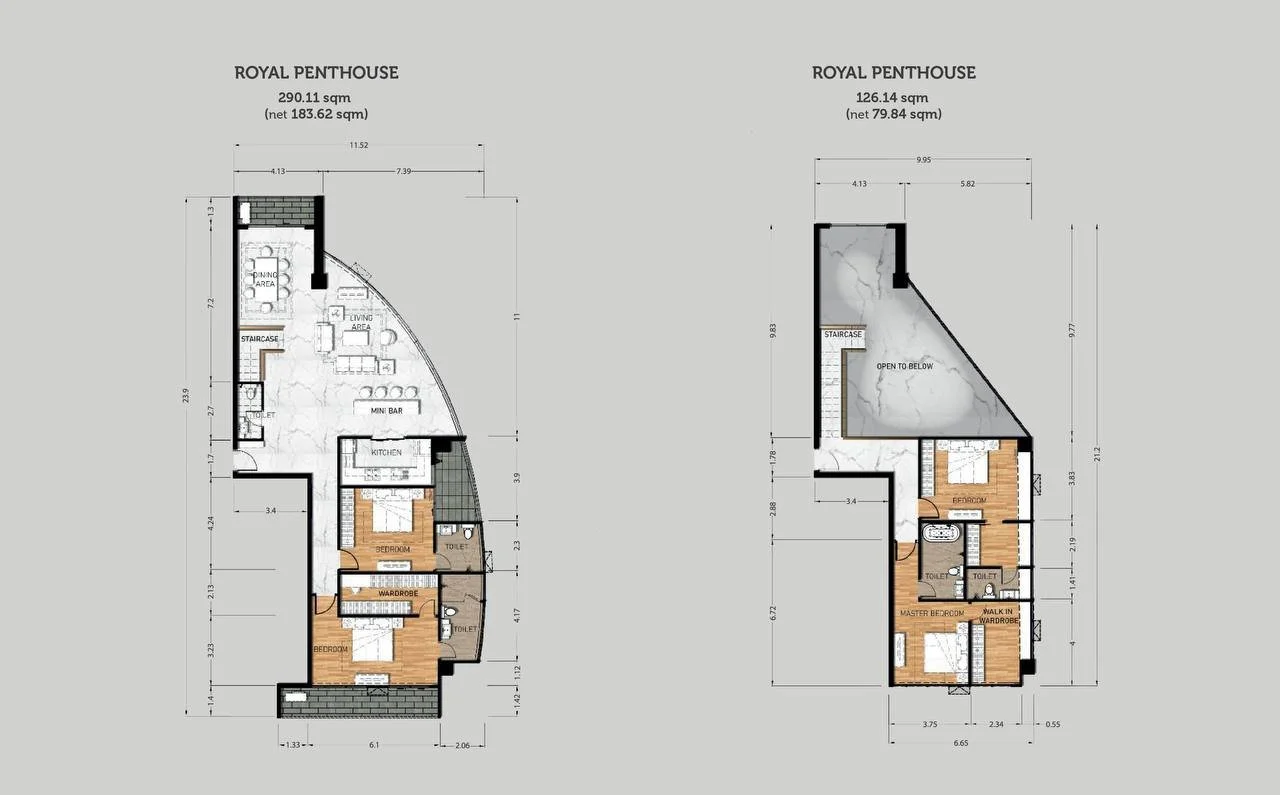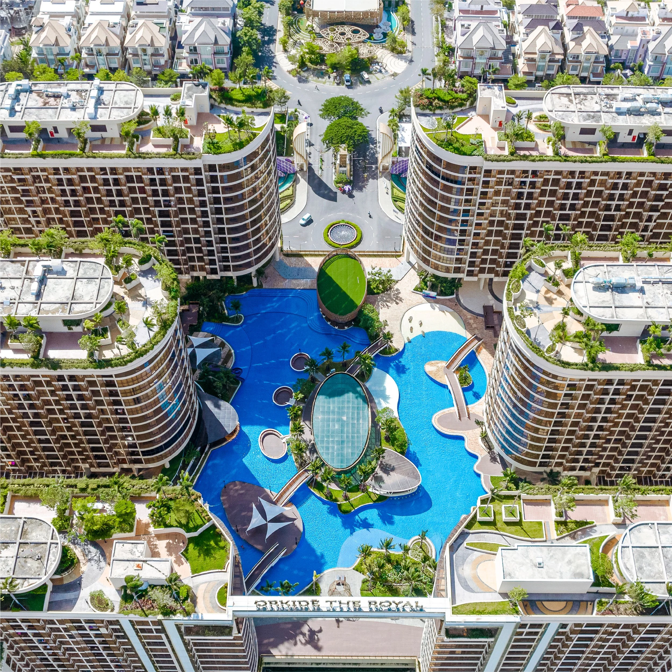Unit Types
Unit 1A - 1F
1 Bedroom
1 Bath
76.38 SQM - 89.38 SQM
$ 210,000
Unit 2A - 2G
2 Bedroom
2-3 Bath
146.02 SQM - 261.69 SQM
$ 400,000
Unit 2H - 2Q
2 Bath
2 Bath
100.20 SQM - 223.68 SQM
$ 275,000
Unit 3A - 3F
3 Bedroom
3 Bath
202.30 SQM - 294.16 SQM
$ 550,000
Unit S1 - S5
Studio
1 Bath
48.73 SQM - 60 SQM
$ 131,000
Unit S6 - S8
Studio
1 Bath
46.49 SQM - 56.58 SQM
$ 126,000
PENTHOUSE
2 Bedroom
2 Bath
126.14 SQM - 290.11 SQM
$ 350,000
ORKIDÉ THE ROYAL CONDOMINIUM
TYPE
Residential Condominium
LOCATION
Sen Sok, Phnom Penh
DEVELOPER
ORKIDÉ VILLA CO., LTD
TENURE
Freehold
COMPLETETION
Completed
TOTAL FLOOR
18 Floors
TOTAL UNIT
2007 units
STARTING PRICE
$ 126,000
AMENITIES SURROUNDING
Embassies
International NGOs
Restaurants
Café
Marts
Malls
Hospital/clinics
International schools
Banks/ATM
Nightlife/entertainment
Gym/sport
Hotel
Orkidé The Royal Condominium is a massive and luxurious mixed-use development located in the Sen Sok district (specifically Ou Baek K'am / Tuek Thla) of Phnom Penh, Cambodia. It is a flagship project by Orkidé Development Co., Ltd. (also known as Orkide Villa Co., Ltd.), a prominent Cambodian developer known for its large-scale, self-contained residential communities.Here's a detailed description of Orkidé The Royal Condominium:Location:Strategic Sen Sok District: Situated on Street 2004 (also known as MaiDa Street), a rapidly developing area in Sen Sok. This district is characterized by its increasing infrastructure, including wide roads, and is becoming a popular choice for both residential and commercial ventures.Proximity to Key Amenities: The location offers significant convenience:Education Hub: Right next to Northbridge International School Cambodia (NISC) and CIA First International School, making it highly attractive for families with children.Commercial Centers: Close to Phnom Penh International Airport, Royal Phnom Penh Hospital, and various supermarkets and shopping malls like Midtown Mall and Macro Cambodia.Connectivity: Provides easy access to the airport and other parts of the city.
Concept and Design:"World-Class Lifestyle" and "Royal" Theme: Orkidé The Royal Condominium is designed to curate a high-end, luxurious lifestyle, fulfilling the needs of modern residents. The "Royal" theme is reflected in its grand scale, extensive amenities, and focus on comfort and convenience.Integrated Mega-Development: It is part of a larger, master-planned community (Orkidé The Royal) that encompasses villas, shophouses, and a commercial center, creating a self-sufficient township.Nature and Greenery: A significant emphasis is placed on green spaces, with a large, landscaped garden and various zones for relaxation and recreation.
Building and Units:Multiple Towers: The condominium component consists of six towers (Towers A-F), ranging from 15 to 19 levels high.Total Units: The overall Orkidé The Royal development (including villas and shophouses) covers 36 hectares and includes 1,418 to 1,999 residential condominium units (figures vary slightly across sources, potentially due to different phases or updates) along with shophouses and villas.Unit Types and Sizes: Offers a wide variety of unit configurations:Studio Units: Starting from approximately 30 sqm to 35 sqm (gross area).1-Bedroom Units: Ranging from approximately 48 sqm to 60 sqm (gross area).2-Bedroom Units: Ranging from approximately 63 sqm to 95 sqm (gross area).3-Bedroom Units: Ranging from approximately 105 sqm to 178.60 sqm (gross area).
Interior Features: Units are designed with elegant and timeless styles, often delivered fully furnished (or fitted with air conditioning, tile flooring, light fixtures, kitchen appliances like stoves, ovens, and exhaust hoods). Many units include balconies and floor-to-ceiling windows to maximize natural light and views.Ownership: Hard Title (Freehold) ownership, providing secure and permanent legal tenure for both local and foreign buyers.
Amenities and Facilities: Orkidé The Royal Condominium boasts an exceptionally extensive range of amenities, often highlighted by its massive green spaces:"The Royal Garden": A huge 3.2-hectare (32,000 sqm) landscaped garden with over 100 facilities, split into 12 different zones. This includes:Artificial Island and Beach: A unique feature bringing a resort feel.Large Swimming Pools: Including a 50m lap pool and family pools.Luxury Gym/Fitness Center: State-of-the-art facilities.Steam and Sauna Rooms.Walking and Cycling Tracks: Including a "Sunken jogging track" and kids' cycling area.Various Themed Zones: Such as Beach Zone, Chilling Zone, Eco Zone, Family Zone, Golden Zone, Breath Zone, Adventure Zone, Lakeside Zone, Meditation Zone, and Play Zone, each with unique features like herb gardens, libraries, play areas, BBQ spots, and outdoor lounges.
"The Royal Sky Club": Located at the top of the condominium building, offering:Rooftop Garden.Spa.Sky Bar.Event Spaces.
Commercial & Convenience:Retail Shops: Extensive range of shops on the first and second floors.51,000 sqm Royal Shopping Mall: An integrated shopping mall (separate from the condo but within the development).International Supermarket.Cinema.International Food Court.Bowling Alley.Clubhouse: Providing a range of facilities and social spaces.
Services and Security:Ample Car Parking.24/7 Security: Guards, alarm systems, video security (CCTV), fire alarms, and fire sprinkler systems.24/7 Reception.High-speed Lifts/Elevators.Backup Electricity / Generator.Internet/Wifi.
Investment Potential:Reputable Cambodian Developer: Orkidé Development is a well-established and trusted local developer with a history of delivering large-scale residential projects.High-Growth Location: Sen Sok district is experiencing rapid development and urbanization, making it an attractive area for property appreciation and rental demand.Family-Friendly Appeal: Proximity to top international schools makes it highly desirable for expat families and affluent local families.Integrated Community: The comprehensive mixed-use nature, with shopping, dining, and education all within the development, enhances its attractiveness and long-term value.Competitive Pricing: Units were offered at competitive prices for the market segment, often with attractive payment plans and promotional discounts.Project Completion: Being a completed project, it offers immediate occupancy or rental income, reducing investor risk.
Completion Status:Construction for Orkidé The Royal Condominium started in 2016.The project was largely completed and began handover in phases from 2020 to 2021. Some sources indicate a completion year of 2021. Building A, for example, was completed by October 2021.As of June 2025, Orkidé The Royal Condominium is fully completed and operational, with a vibrant community. Units are readily available for sale and rent.
Orkidé The Royal Condominium represents a significant and successful large-scale residential and commercial development in Phnom Penh, offering a unique blend of luxurious living, extensive green spaces, and a comprehensive range of amenities, making it a highly desirable address for families and individuals seeking a modern, self-contained lifestyle.