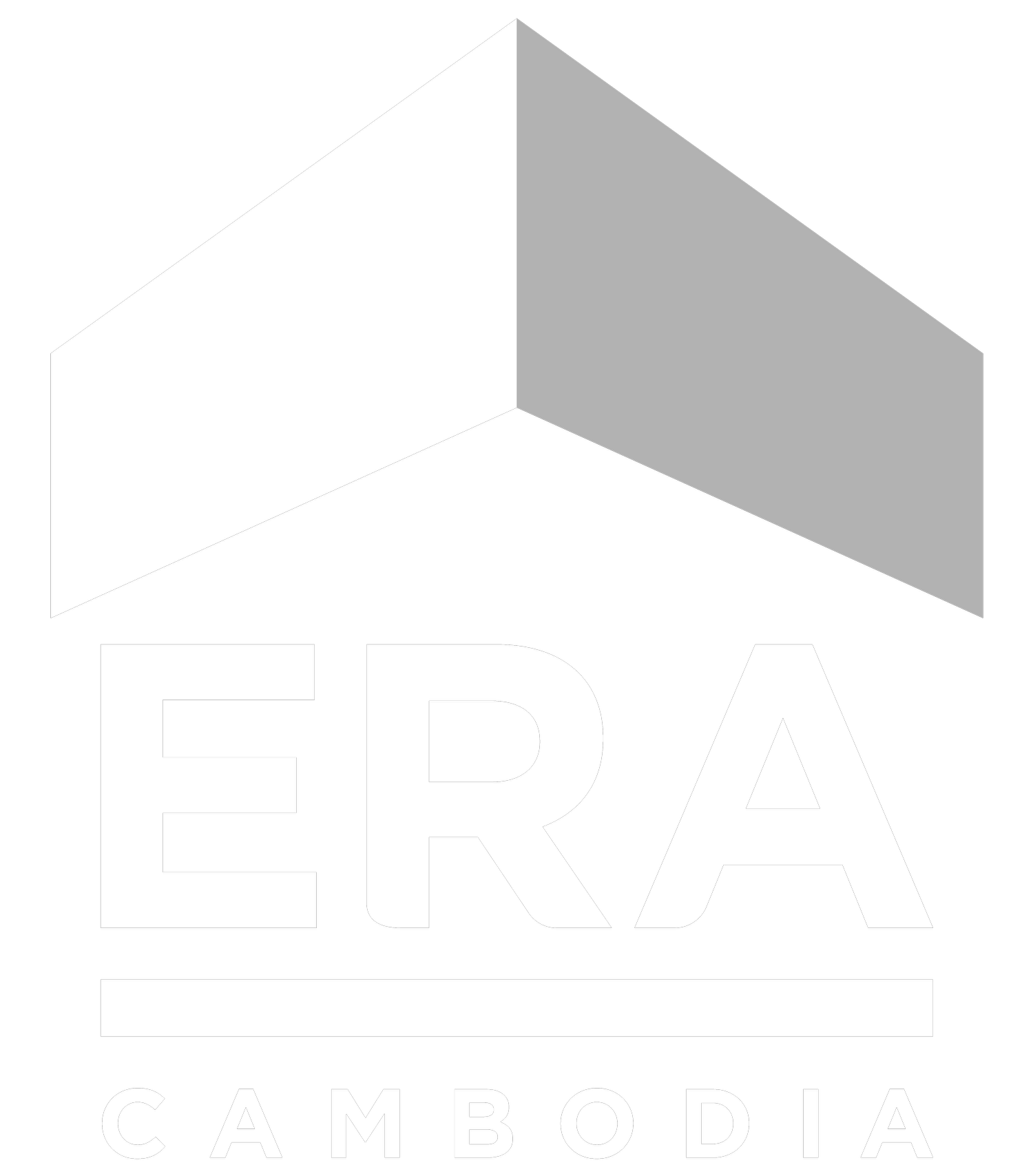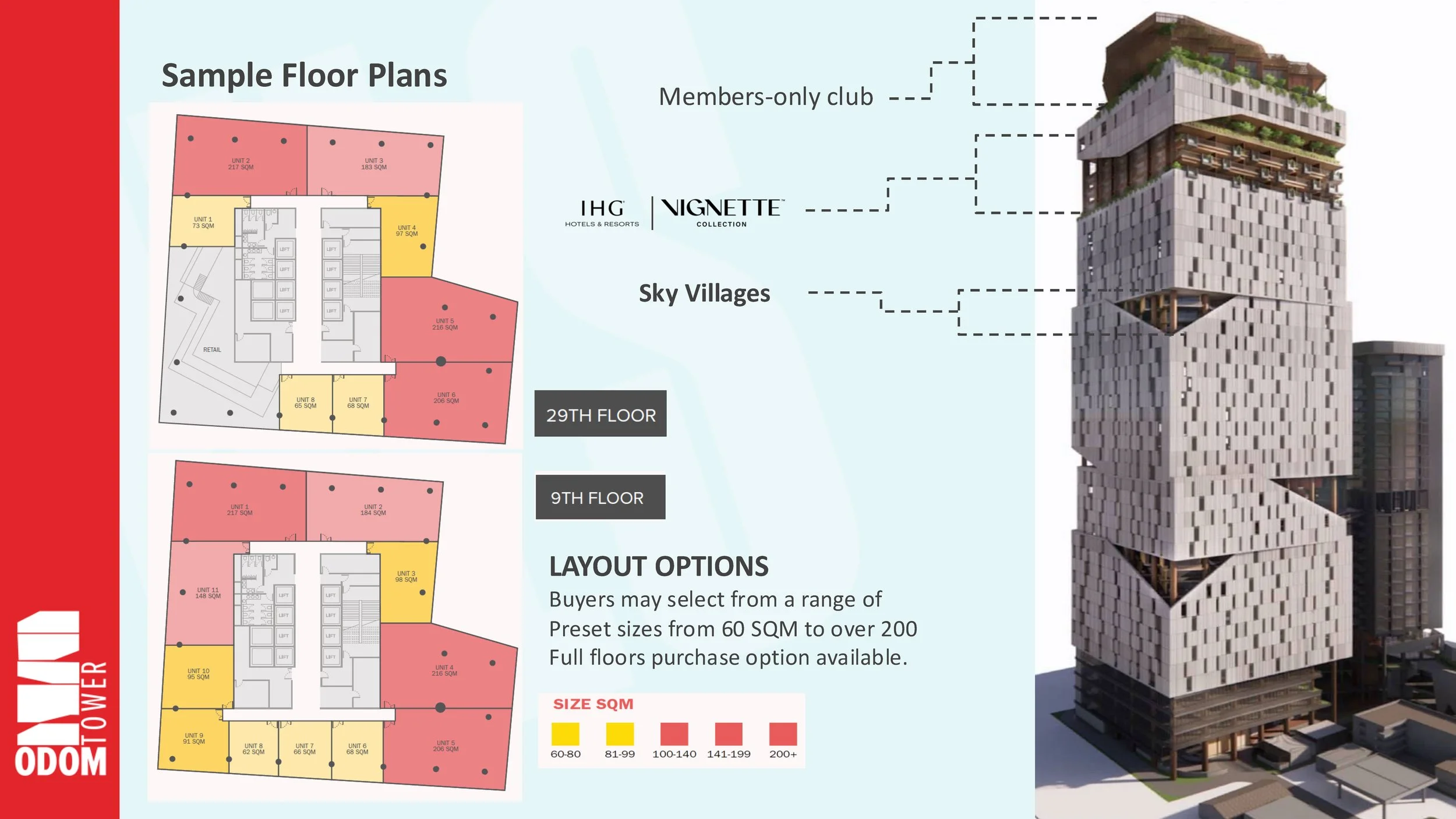Odom Tower - Preah Norodom Blvd
TYPE
Commercial Building
LOCATION
Preah Norodom Blvd, Phnom Penh
DEVELOPER
Urban Living Solutions (ULS)
TENURE
Freehold
COMPLETETION
Q4-2027
TOTAL FLOOR
45 Floors
SIZE
40,000 SQM Strata-title
STARTING PRICE
$ 227,800
FLOOR PLAN
PREMIUM OFFICE SPACE
SIZE: 62 SQM - 135 SQM
STARTING PRICE: $ 227,800
AMENITIES SURROUNDING
Embassies
International NGOs
Restaurants
Café
Marts
Malls
Hospital/clinics
International schools
Banks/ATM
Nightlife/entertainment
Gym/sport
Hotel
Odom Tower is the commercial component of the Odom mixed-use development on Norodom Boulevard in Phnom Penh, Cambodia. Developed by Urban Living Solutions (ULS), it is designed as a modern Grade A office building that focuses on community and innovation.Key Features and Concepts:Vertical Village Concept: The building's design, by Singaporean firm Kite Studio Architecture, takes inspiration from traditional Khmer villages and applies the concept vertically. This is most notably seen in the "Sky Villages."Strata-Title Offices: A key offering of Odom Tower is its strata-title office spaces. This allows businesses of all sizes—from startups to large corporations—to purchase their office space rather than just renting, enabling them to build a business asset. The office units range in size to cater to different needs, from small offices of around 60 sqm to full floors exceeding 1,500 sqm.Sky Villages: The 45-story tower is segmented into six "Sky Villages." These are designated green enclaves and community hubs located throughout the building, providing a space for workers to relax, socialize, and network with people from other companies without having to go all the way to the ground floor.Sustainability: Odom is a LEED Gold Pre-Certified project. It incorporates a number of sustainable features, including:Optimized facade design for maximum natural light and airflow.Energy-efficient LED lighting with daylight and occupancy sensors."Non-CFC low environmental impact" refrigerants for air conditioning.Rainwater collection for passive cooling and irrigation.Bicycle parking and charging stations for green vehicles.
Amenities: Odom Tower provides a range of amenities to enhance the working environment:A "sky bridge" on the 15th level that connects the office tower directly to the residential Odom Living tower.A members-only business club on the rooftop with a restaurant, bar, and spa.AI-assisted twin elevator system, the first in Cambodia, to ensure quick access.A shared pantry and kitchenette on every floor.Dedicated bicycle parking and shower facilities.100% power backup.
The Odom development consists of three main components:Odom Living: The residential tower, which is 22 stories tall and contains 138 premium residences. The units range from one- to four-bedroom layouts, with sizes from 78 to 262 square meters, and are described as being larger than the average condo in Phnom Penh. They feature modern designs, high ceilings, floor-to-ceiling windows, and double balconies for natural light and ventilation.Odom Tower: A 45-story commercial tower offering strata-title office spaces. The tower is designed to cater to modern businesses and is divided into "Sky Villages" with green enclaves to create a more intimate and community-oriented work environment.Odom Square: A five-story podium that connects the two towers. It's a commercial and retail space with a curated selection of shops, restaurants, and cafes, featuring a layered garden design.
A "sky bridge" on the 15th level connects Odom Living and Odom Tower, providing residents with easy access to the office and retail spaces.Ready to explore?






